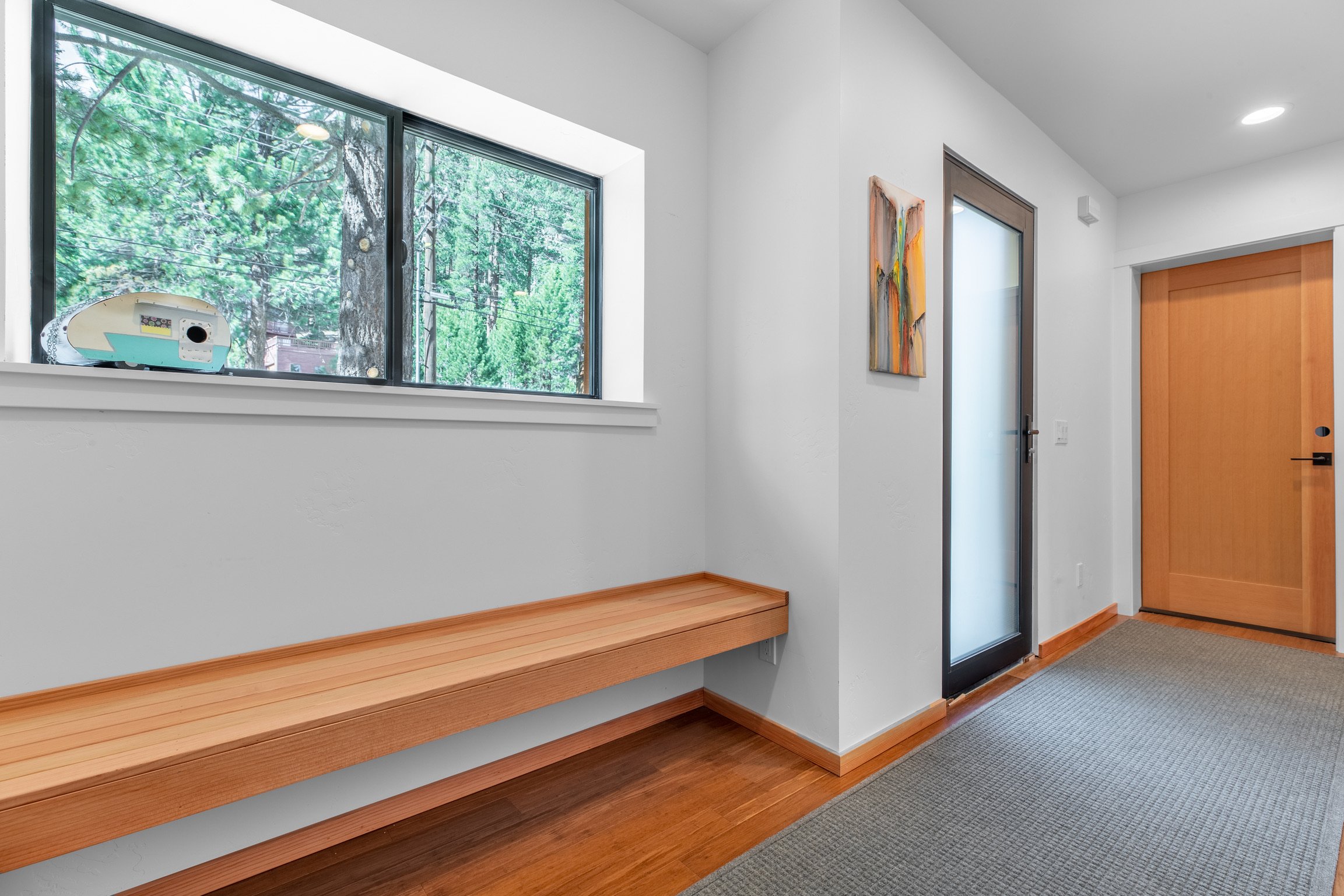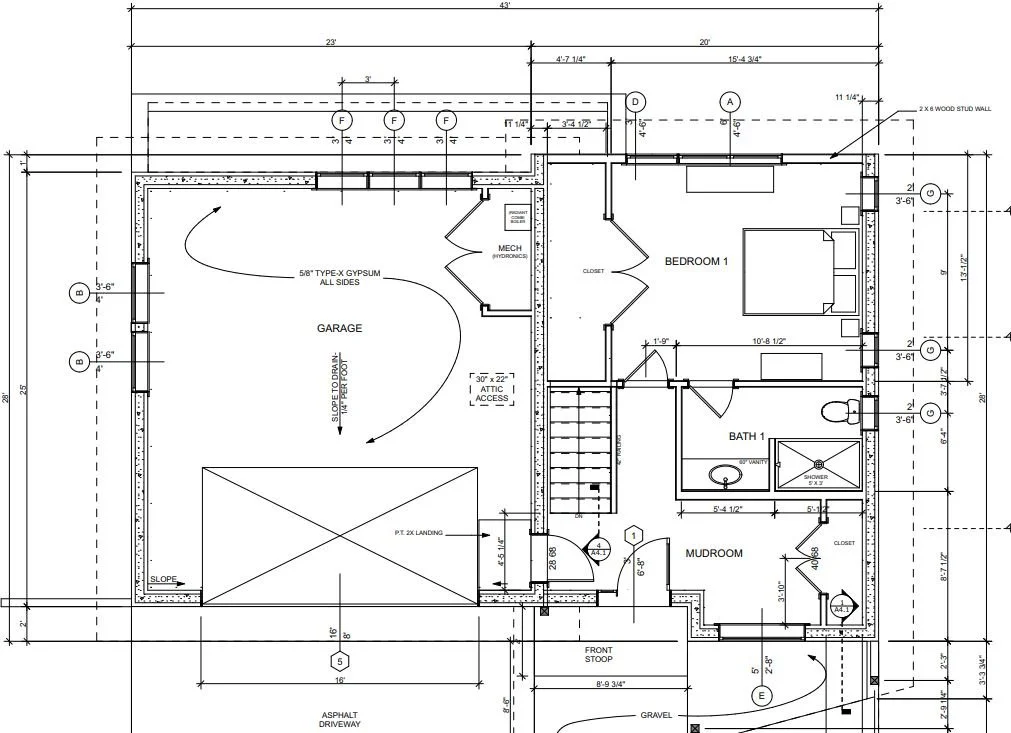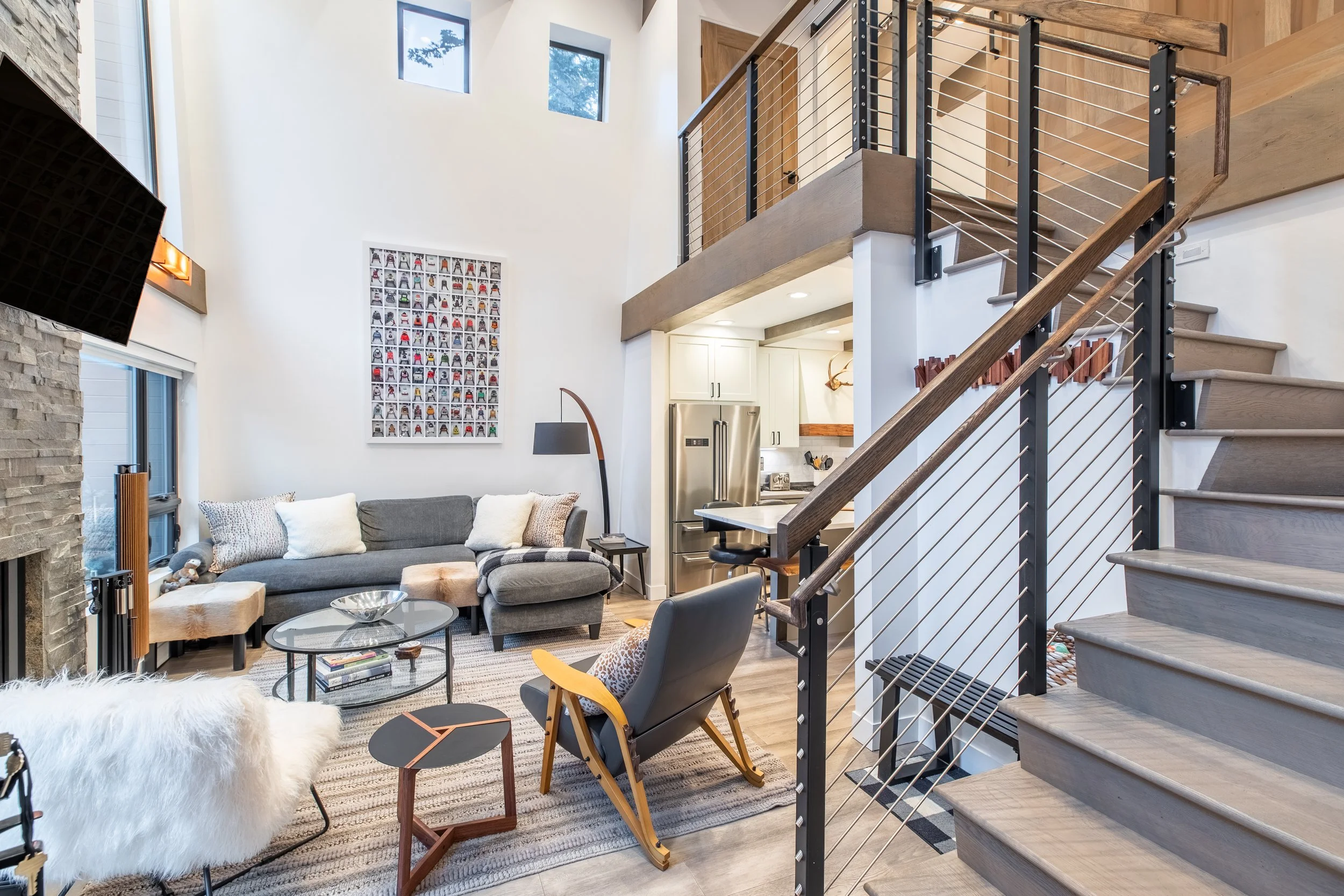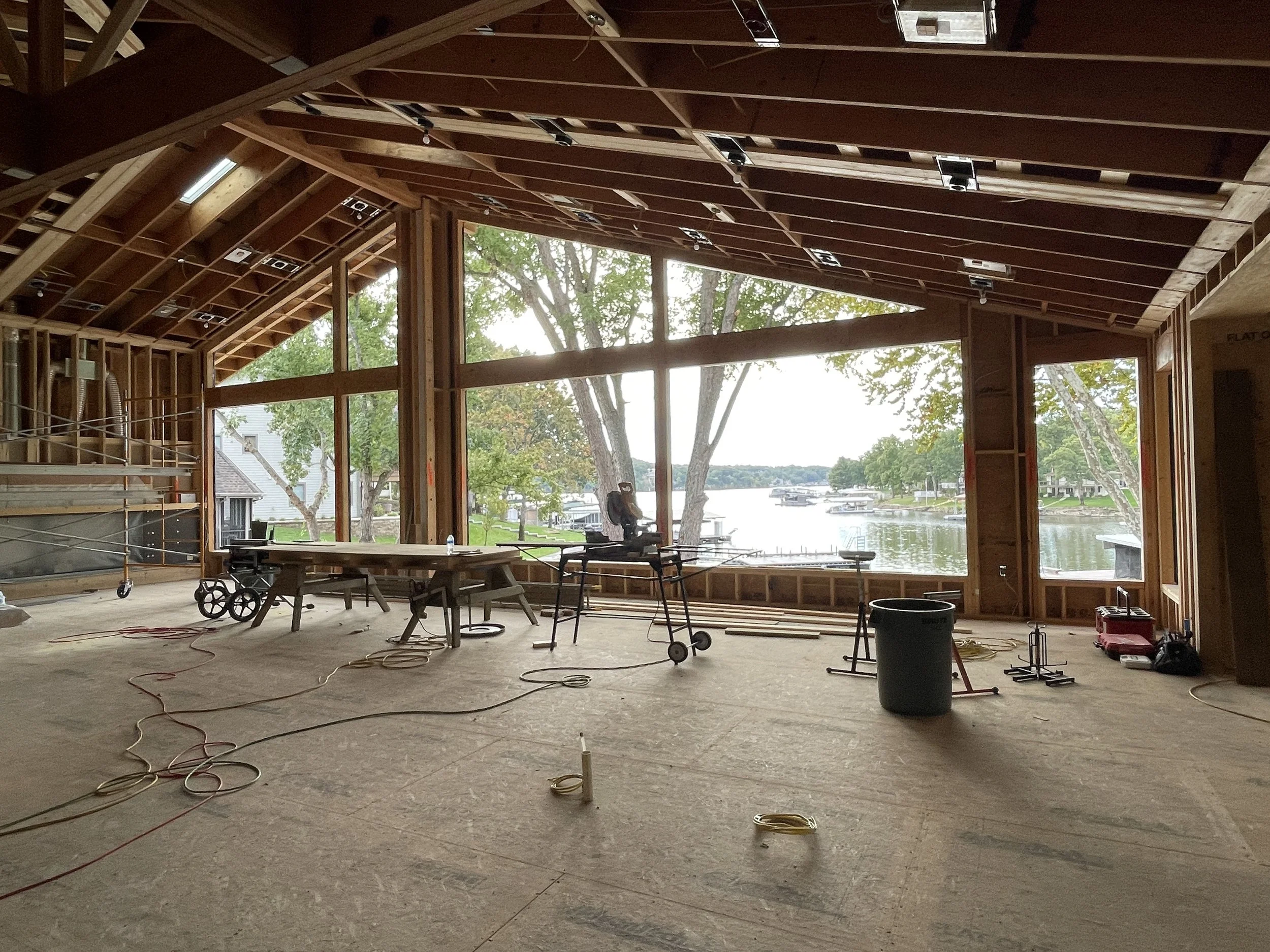
OUR PROCESS
INITIAL CONSULT & INTAKE
Here, we get to know you and get a grasp on your project goals. If you have a building site selected for a new build, we have an on-site consultation. If your project is a remodel or addition, we do the same. We assess the existing conditions, feasibility, and brainstorm with you, the options that are available to achieve your objective.
ARCHITECTURAL DESIGN
Once we have come to an agreement to work together, we begin with site analysis and schematic design. We determine any site-specific design constraints and use these as initial design parameters. Sketching, massing and modeling begin and we gradually work into a primary design concept. Further design development and construction drawings follow. During the design process we select and work with structural engineers and other consultants to provide a fully developed set of plans for permitting.
PERMITTING
Britton Architecture has extensive experience working with local permitting agencies with years of relationships within. Once through the design phase, part of our scope of work is to bring your project through to the issuance of a building permit.
ADMINISTRATION
As requested by the client, Britton Architecture will assist in the contractor selection process. If you come to us with a contractor on board, we will work and consult with them through the design and permitting process. Once construction begins, so does our role in the Construction Administration process. Here we ensure the design is being built as per the plans, and consult with the contractor and owner throughout the build, helping address any design changes, etc.




